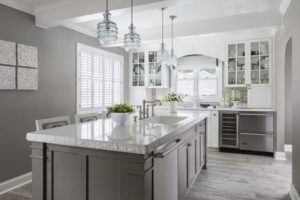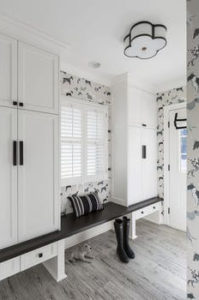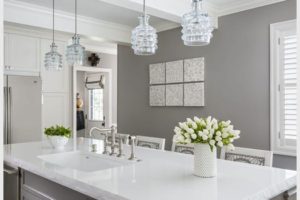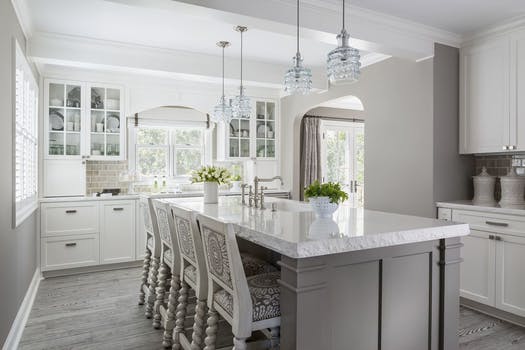The challenge:When Mike and Kate Bisanz decided to buy their 1947 stucco Cape Cod in St. Louis Park, they knew it needed work. “But the house was affordable and had potential,” said Kate, noting its desirable location near Minikahda Club. “We would fit in improvements in the future.” The previous owner had updated the kitchen right before selling in 2010, but the dark cherrywood cabinets, black and brown granite countertops and glass mosaic backsplash just weren’t the couple’s style. “It didn’t have the home’s 1940s charm of the arches, white woodwork and plaster walls,” said Kate. The couple also hoped for a larger, open and airy kitchen and a separate formal dining area to replace a small dinette, as well as to add a new back entry/mudroom. “We wanted space to entertain, work and sit down and eat,” said Kate, “and a dining area for up to 10 people.” The final request was to accomplish the remodeling project within the Cape Cod’s existing footprint.



The designer: Jean Hoffmann, Chester-Hoffmann & Associates, International Market Square, 275 Market St., Mpls. 612-455-2240, Chesterhoffmann.com. The contractor was Hoxie Homes & Remodeling, Waconia, hoxiehomes.com.
Better use for a back porch: The outdated boxy back porch was just a glorified mudroom, said Kate, who is also the daughter of designer Hoffmann. For the extensive project, Hoffmann converted the long porch and former kitchen/dinette into the new remodeled kitchen, which opens to a new formal dining room. Knocking down the wall between the old porch and kitchen doubled the size and added more modern functionality.
“We turned three confining spaces into an open, spacious and functional floor plan,” said Hoffmann.

